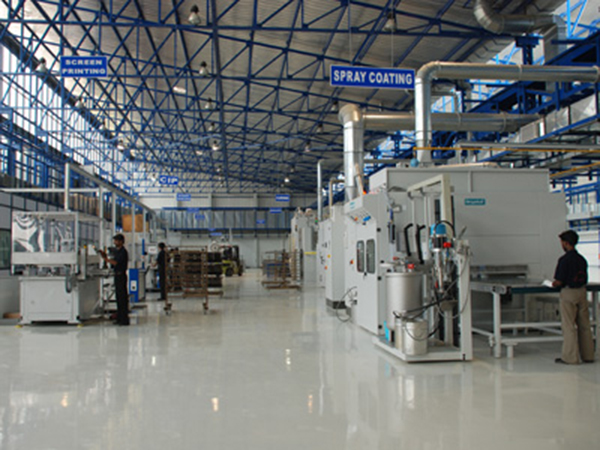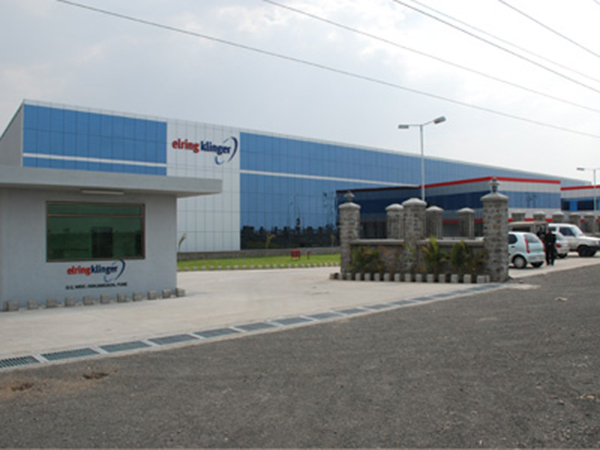Elring Klinger, Ranjangaon MIDC Phase – III, Pune
Architect : Hemant Thakkar & Associates, Mumbai
Year : 2007 – 2008.
Area : 102,000 sq.ft
Salient Features:
This was a state of the art industrial project in Ranjangoan MIDC consisting of factory building along with office building , Cafeteria and allied buildings. The site development consisted of earthwork , concrete roads and landscaping.
The factory has double skin galvalume sheets with insulation for roofing and cladding The steel structure consists of 450 tons of fabrication steel , Tremix floor with P. U. coating and forced pressured ventilation system. There is glass and aluminum cladding on the north elevation. The office building has complete glass and aluminum cladding with Italian marble floors and HVAC system.






