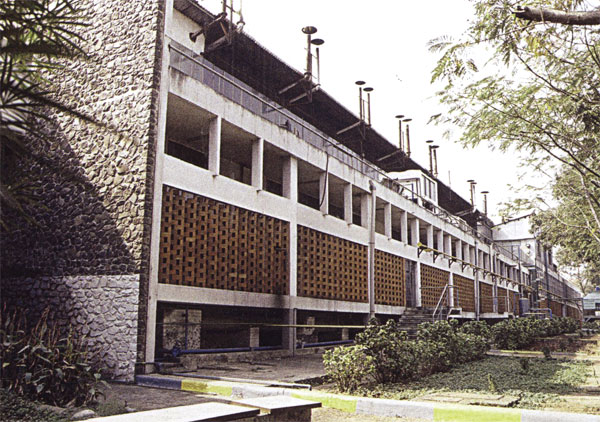Industrial Projects
ThyssenKrupp Industry, Pimpri, Pune - 19.
Main Office Building.
Architect : Krupp Construction Division.
Year : 1978 to 1986
Area: 1,60,000 sq ft
Salient Features:
Complete R.C.C. Structure for Office Building
Industrial Tremix Flooring
Steel Structural Fabrication and Cladding
Heavy Machine Foundation and Gantry Cranes
A decade of association with the client
Cummins Diesel Sales and Services (CDSS), Erandawana, Pune.
Campus of Corporate Office Building.
Architect : Pande Designs Pvt. Ltd.
Year : 1980
Area: 1,10.000 Sq Ft.
Salient Features:
One of the prestigious projects of its time
Entire building constructed in Structural steel, Siporex Blocks and Slabs
Total project completed in 13 months
Interiors in Marble flooring in entrance and Polyurethane coated floors elsewhere
Structural Glazing was also done much before its time
Cummins India Ltd; Pune., Tech Center.
Research & Development Wing
Architect : Avinash Pundalik
Year : 1980
Area: 64000 Sq Ft.
Salient Features:
R & D center designed to test heavy Diesel Engines
Decorative composite UCR masonry
Complete R.C.C. Structure with Polyurethane Coated Tremix Industrial Flooring
14 Heavy Sound and Vibration proof test beds constructed for testing engines up to 1 MW


