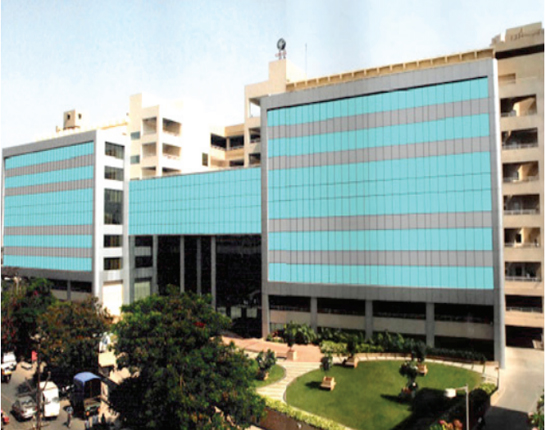
Persistant Systems
Architect : Paranjape Schemes
Year : 2004 - 2006
Area: 7,50,000 Sq Ft.
Salient Features:
This building is also a modern design with glass and aluminum façade to the elevation of the buildings.
Designed for software industry it has a large basement and construction area measures 750000 sft. The cost of construction was15,00,00,000/-. Steel and Cement being supplied by the clients to us.
The building is designed without beams and has post tensioned slab in M35 concrete.
The structure is 11th stories and the central Atrium slab is at the 8th floor level.
This project was started in December 2004 and handed over as specified in 22 months. The quantity of concrete pumped was 17000 cum approx. and steel used 2500 MT. The work consisted of flat post tensioned slabs in M 35 concrete. The total cost of project was Rs.24,32,50,000 /- All equipment such as concrete pump, crane etc. is in house. We had specially purchased 40000 sft. of steel shuttering for flat slabs for this project.






