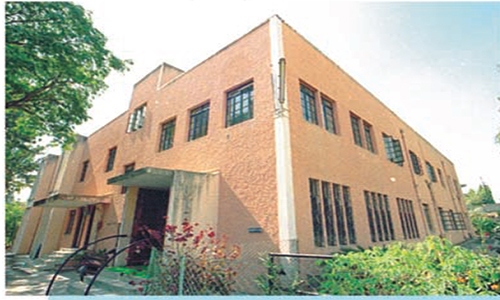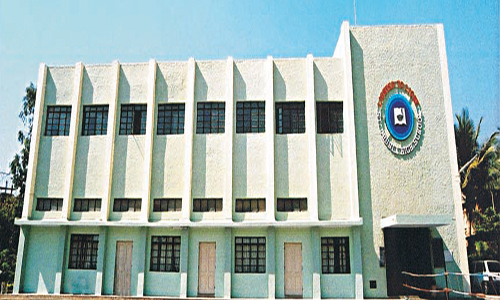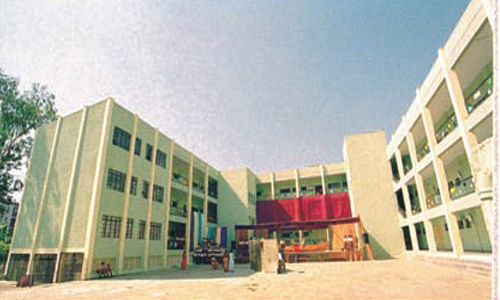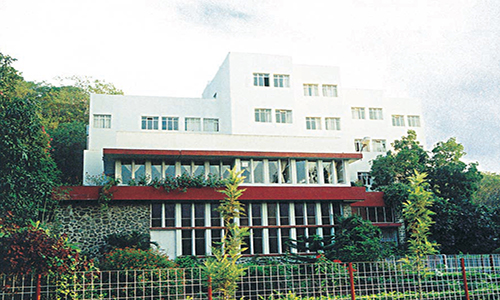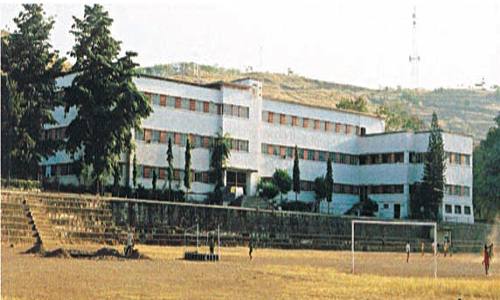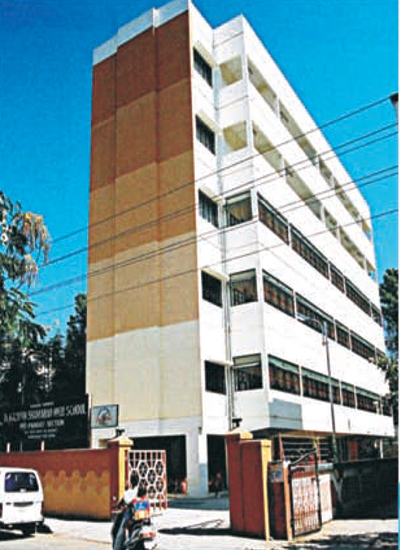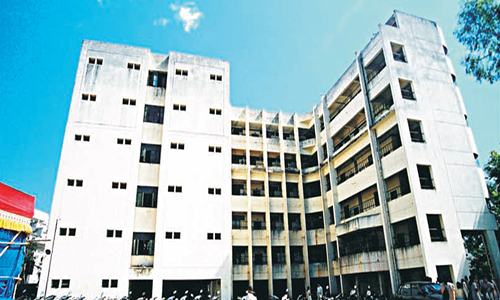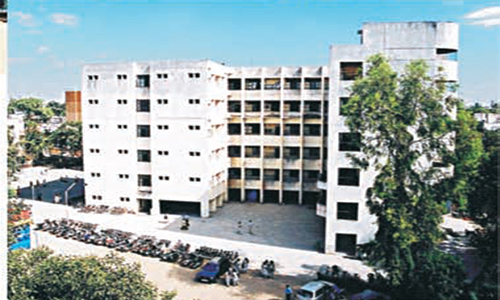Educational institute
St. Ursula High School
Akurdi, Pune
Architect :1) Mr. G.R. Gidh 2) Mr. Vikas Bhandari
Year : 2000
Area:1,66,000 Sq Ft.
Salient Features:
Working for the school since 1967
Entire campus development includes Play Ground and sports facility
Structure consists of school and hostel buildings
Loyola High School
Pashan, Pune
Architect : Studio Collaborators
Year : 1973
Area:62,000 Sq Ft.
Salient Features:
Long Term relationship with the institute
R.C.C Structure and Allied Works
C.P Teakwood doors and windows
Concrete fins and decorative stone masonry
Dr Kalmadi Shamrao High School
(Karnataka High School)
Erandwana, Pune.
Architect :Mr. Deepak Bachal
Year : 1996.
Area:51,000 Sq Ft.
Salient Features:
Original schhol building was extended in 1996
New primary school building was completed on time
Complete project consisted of electrification,plumbing & sanitation and allied work
Development of play ground for outdoor sports
Associated with client for last 28 years
